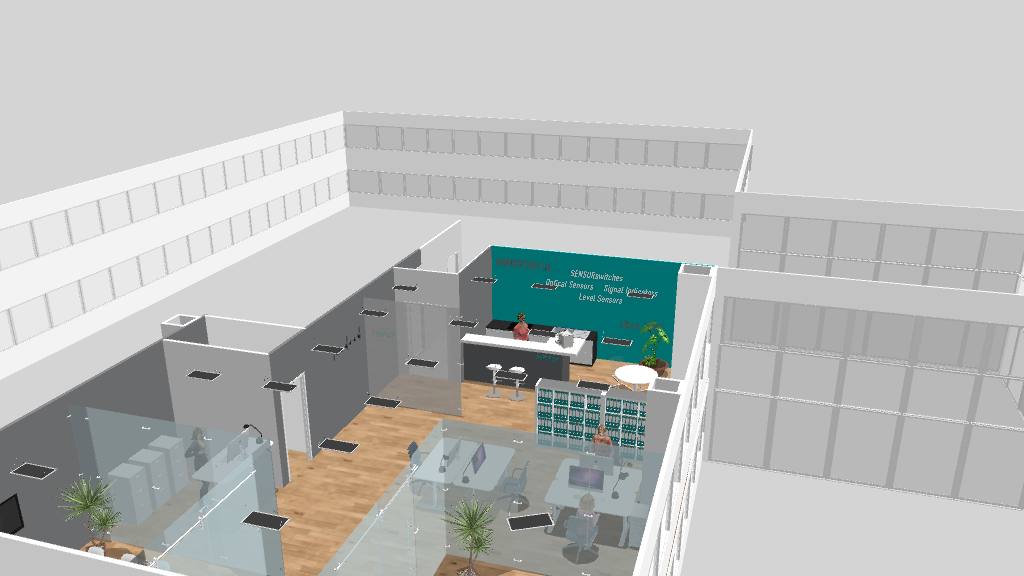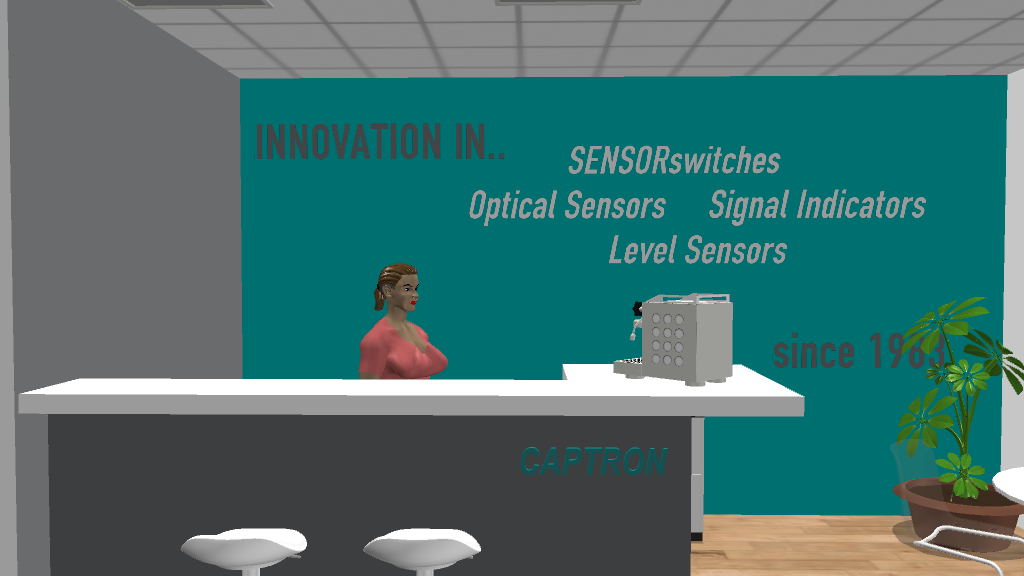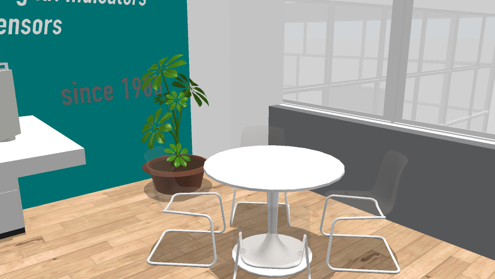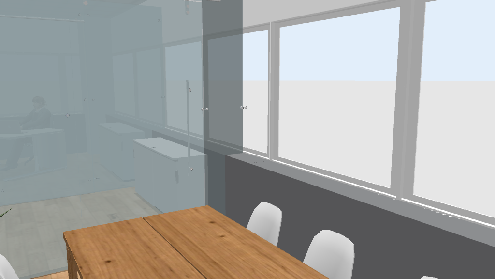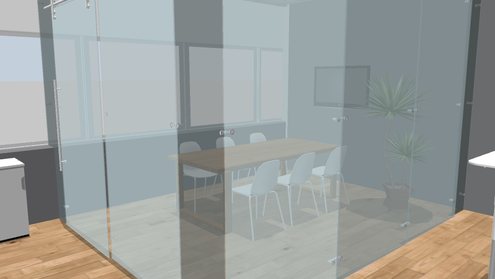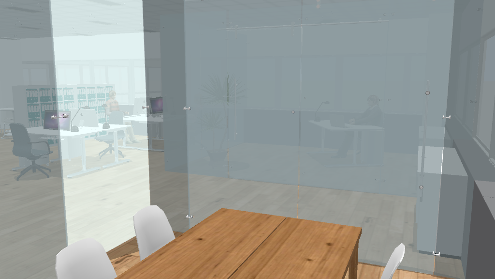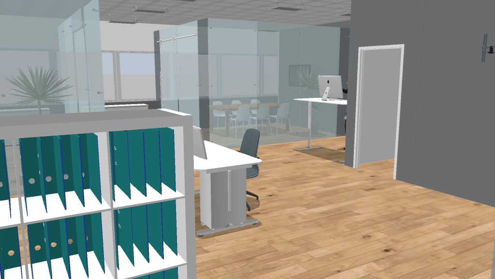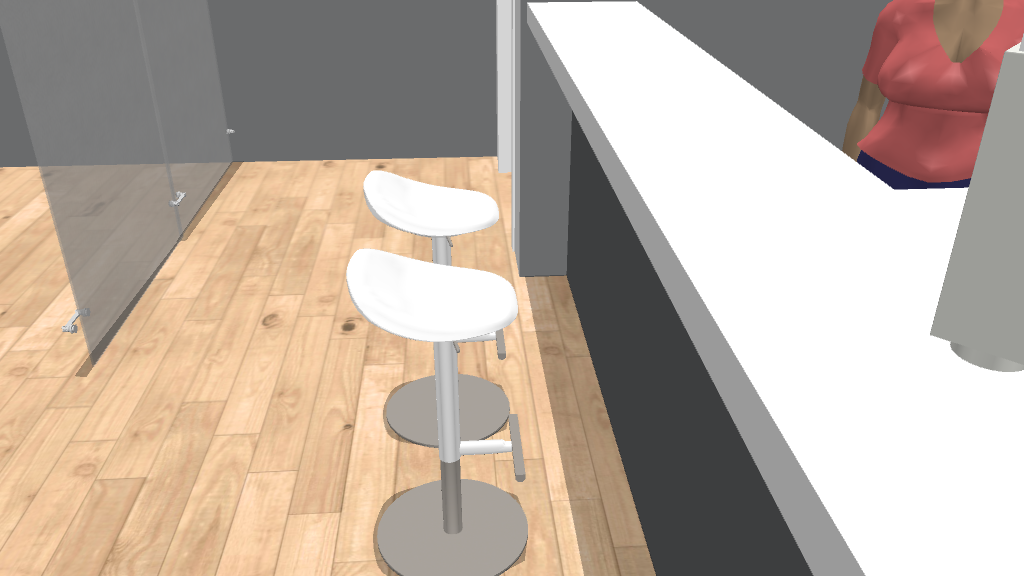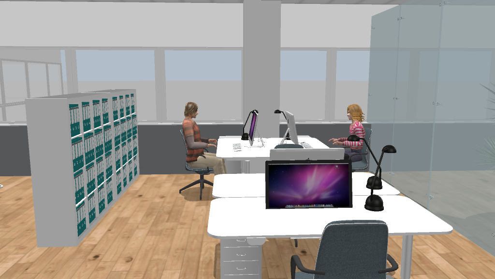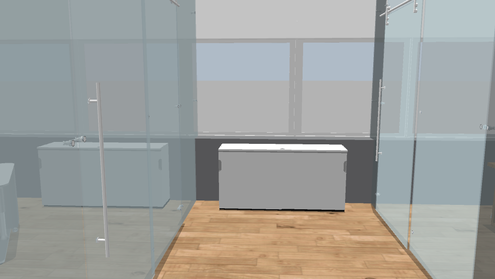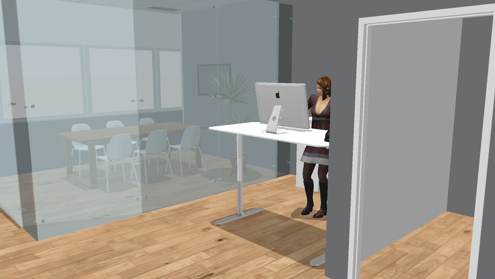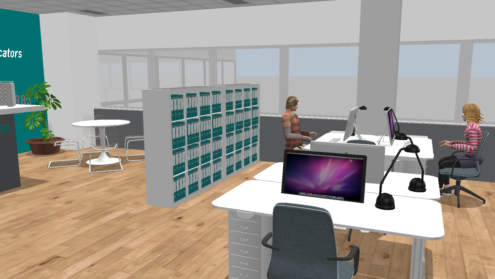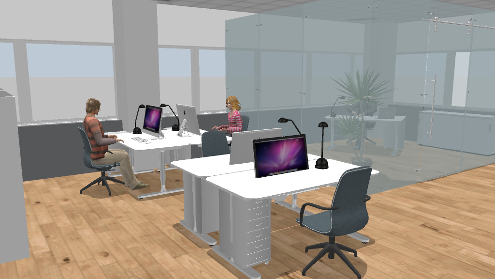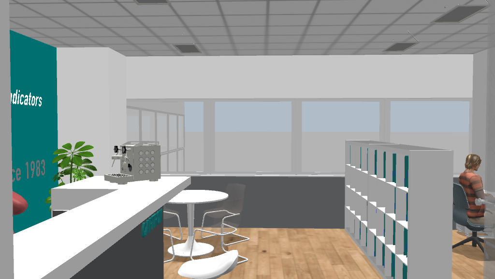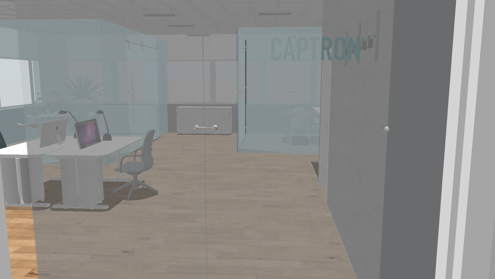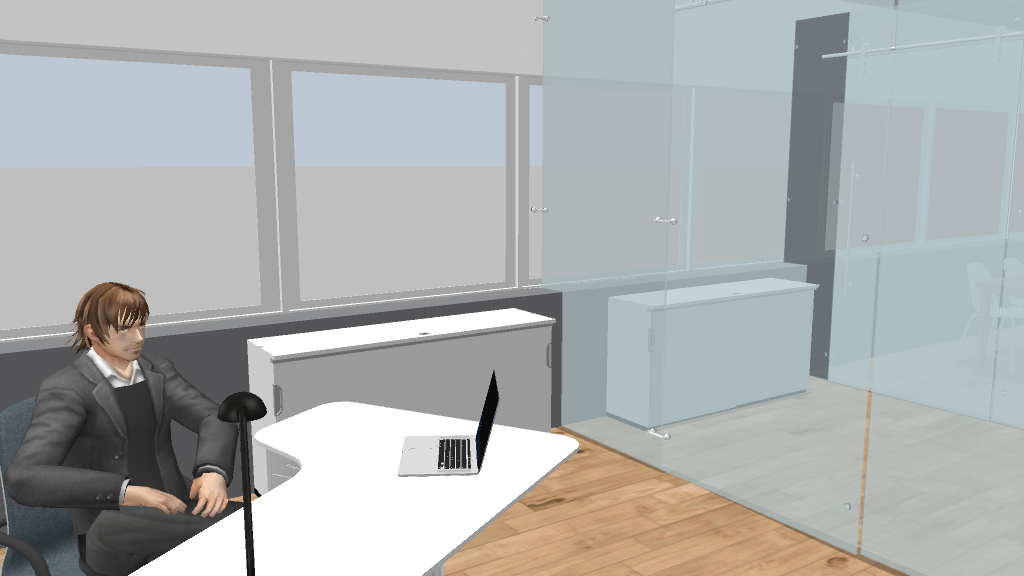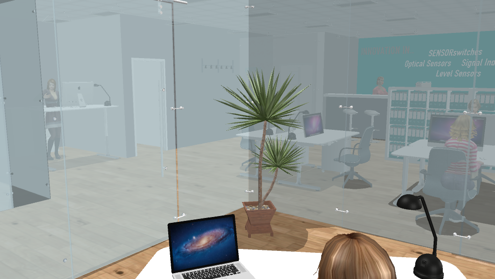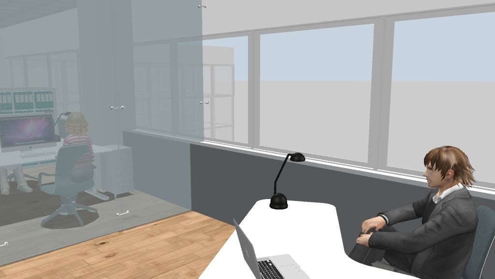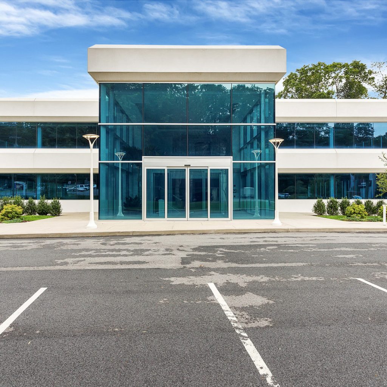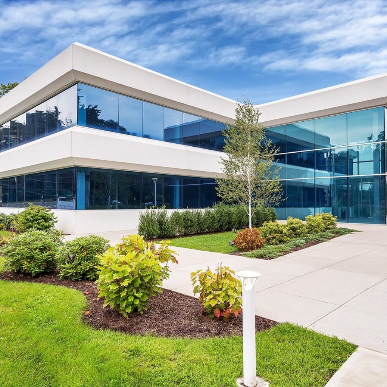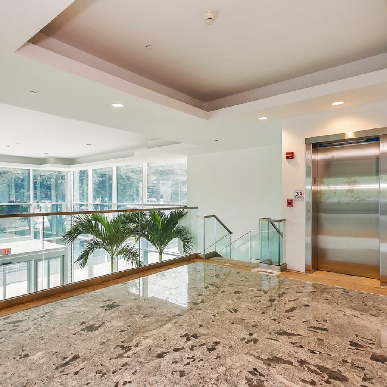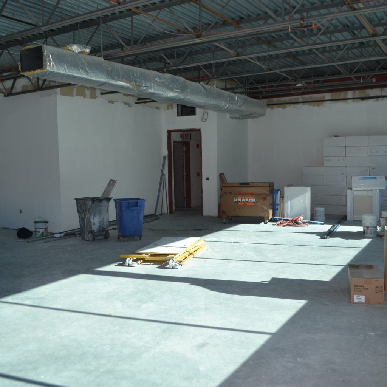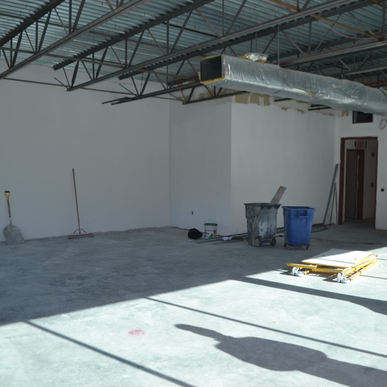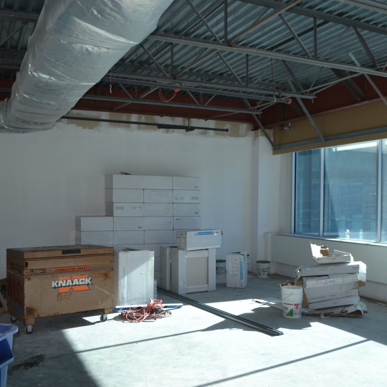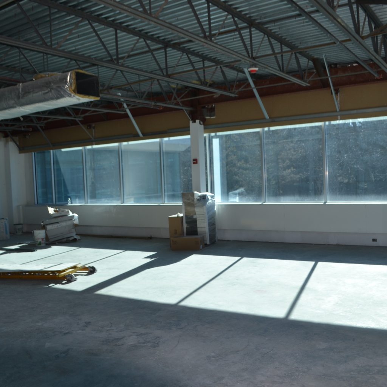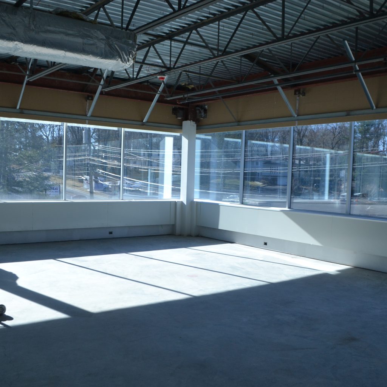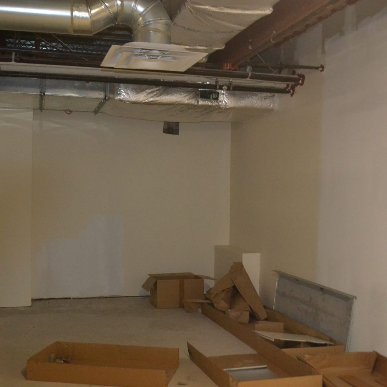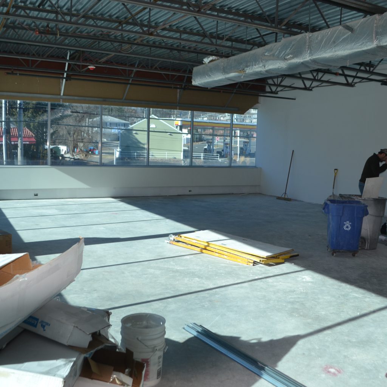CAPNA Office
- 11:40
- Mathias Krostewitz">Mathias Krostewitz
- No comment
Project:
611 W. Hartsdale Road
10607 White Plains
Project Description
We would like to inquire your services for the design & build out of our new office in 611 W. Hartsdale Road in 10607 White Plains.
We have approximately 1300 sqft. to design and build as soon as possible and the preferred move in date is April 2018.
Attached you may find some initial design ideas to give you a better understanding of our requirements and taste.
In addition to the design proposal we would like to add that
- Open ceiling
- Wooden floor
- Customised bar with an integrated pantry including a sink, water and power supply.
- Glass cubicle system to allow us to alter and/or extend the cubicles.
- LED Ceiling lights on multiple locations to allow us to re-arrange the workplaces individually.
- Integrated outlets in the floor for power, network wire and phone line on multiple locations. We would like to open/close those outlets individually and upon requirement.
- Small cabinet/room for our servers, phones and cleaning tools
We have attached the floor plan (Tenant 2), a ruff design in sag format. We can provide upon request a *.sh3d file for further details.
Please send some references of previous build outs similar to our design.
Required Services
- Interior Design (Costs & Timeline)
- Approval process with building department prior to the build out and after (Costs & Timeline)
- Inner Build Out through Contractor (Costs & Timeline)
